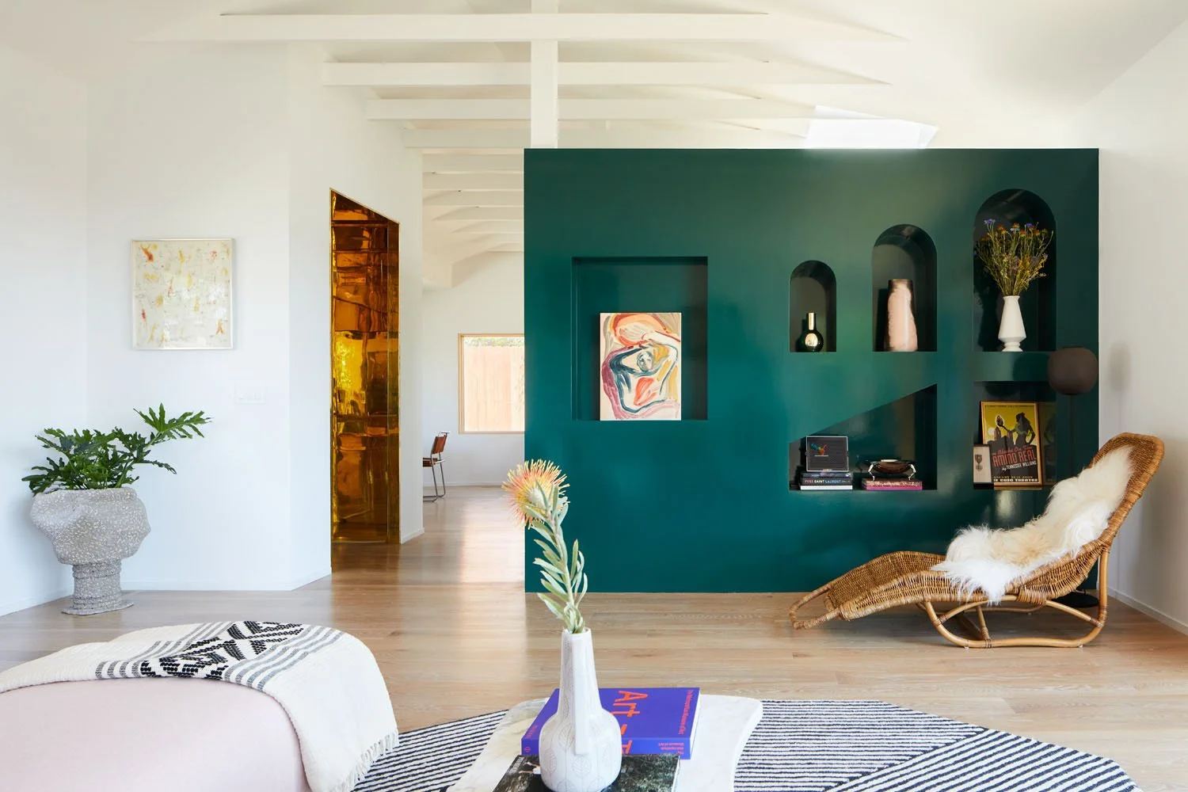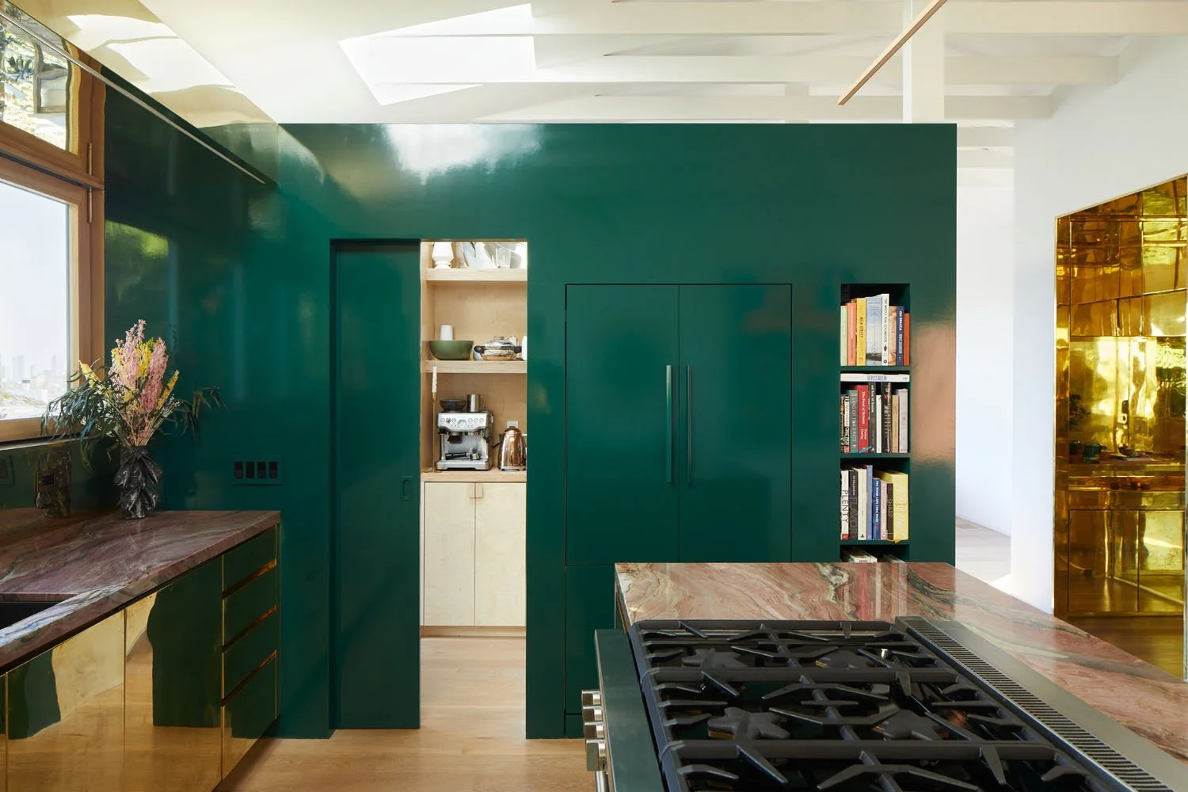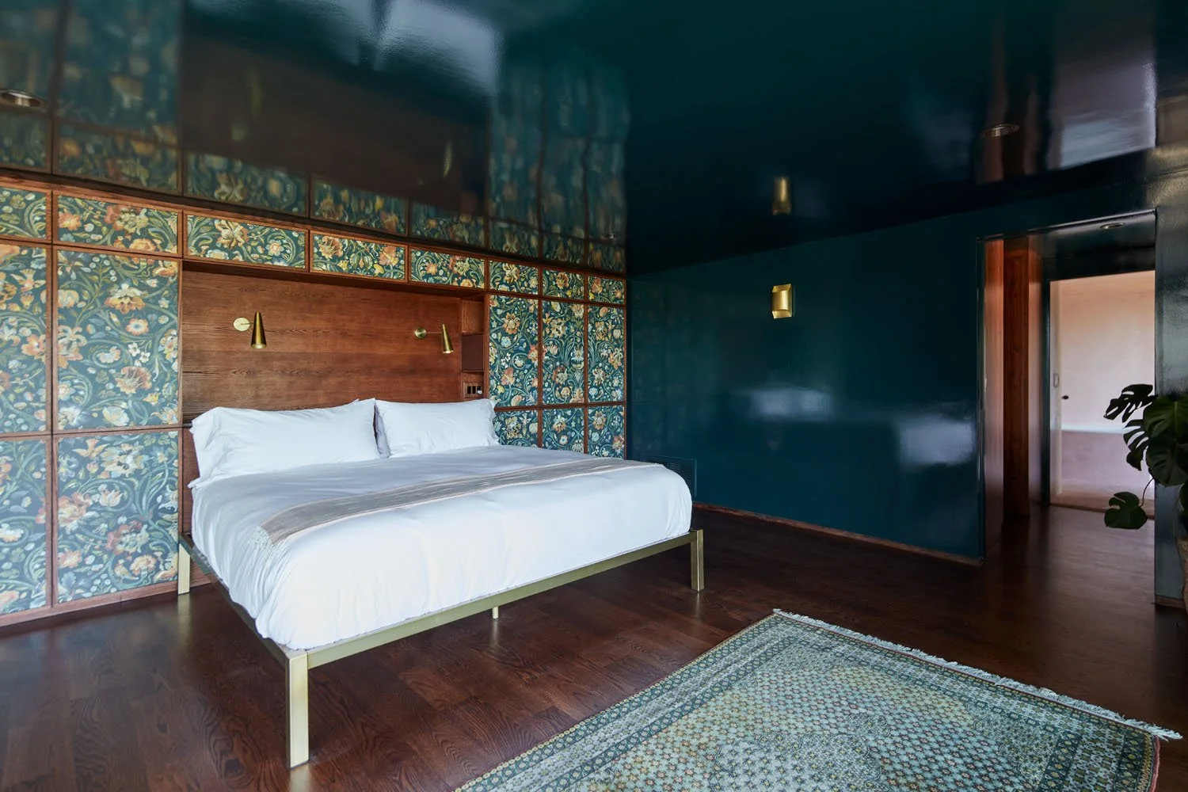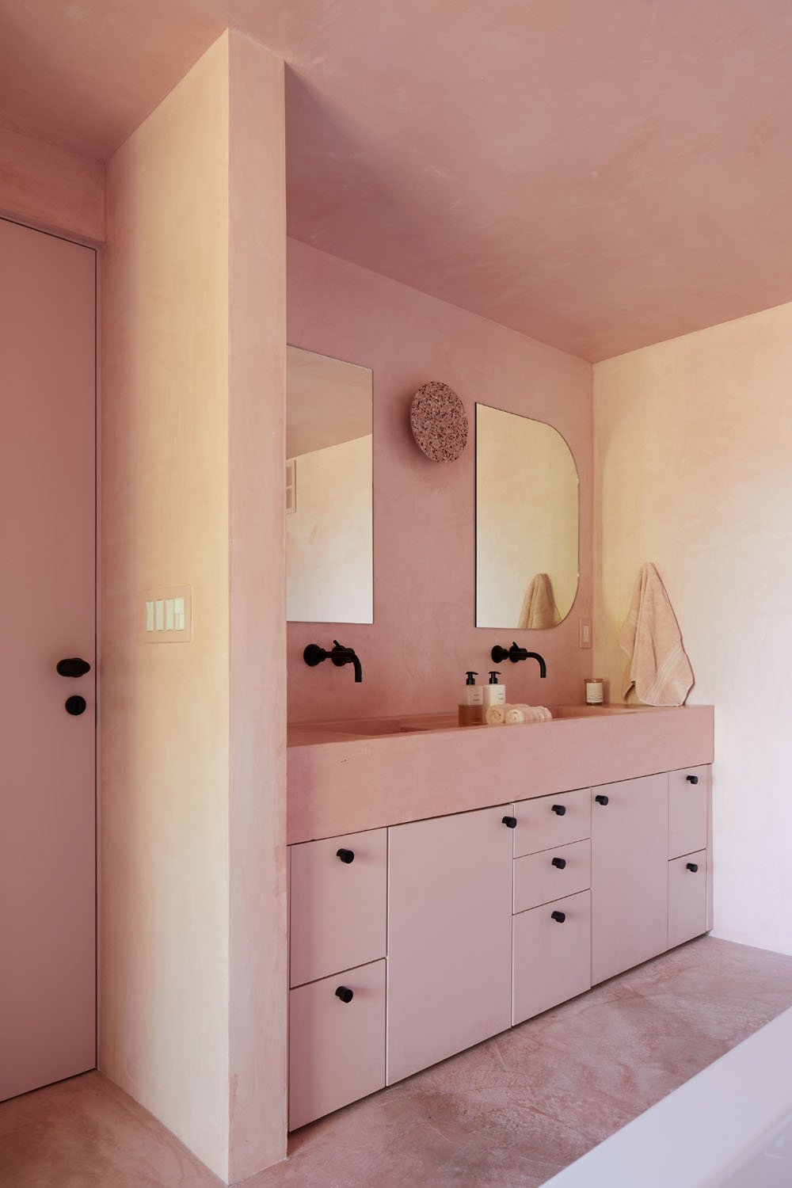BRASS SYMPHONY
Date: Spring 2021
Location: Los Angeles, CA
Size 2,200 sq ft; 3 bedroom, 2 bath
Contractor: Framework Design-Build/Beau Laughlin
Millwork: Maneuverworks / Alex Deutschman
Photography: Ye Rin Mok
LAUN Studio’s design for a 1930s bungalow in Silver Lake included a full interior remodel and addition. Nestled in a neighborhood known for its spectacular hilltop vistas, the studio opened up the space to maximize the expansive views overlooking downtown Los Angeles and into the home’s inviting front and rear gardens.
The visual centerpiece of the house is its dramatic brass kitchen surrounded by a pink marble island and green lacquer “box” which functions as a standalone architectural object within the space. The structure creates distinct zones for the kitchen / dining area and living room while cleverly serving practical storage needs: It is at once a pantry, coat closet and art display wall.
The palette of pink, green and brass continues in the lower level which houses the master suite and bath. While the home's public spaces are bright and airy, the private zones have been designed as more intimate, immersive color environments. An elegant new staircase punctuated by a custom made green marble step opens up to a master suite filled with rich hues and full-height sliding doors looking out to the mature garden beyond. The bedroom leads to a serene, monochrome soft pink plaster and concrete bathroom.
Featured in Elle Decor and Interior Design













